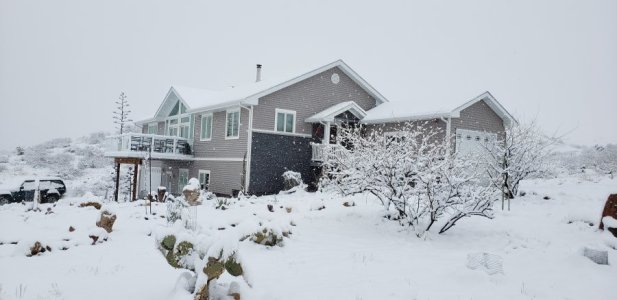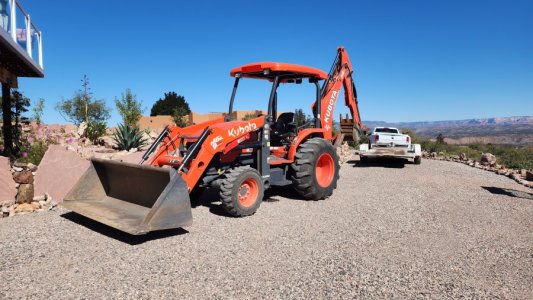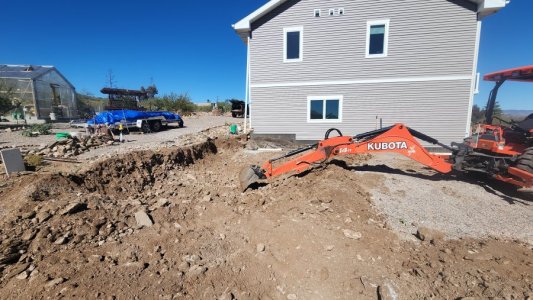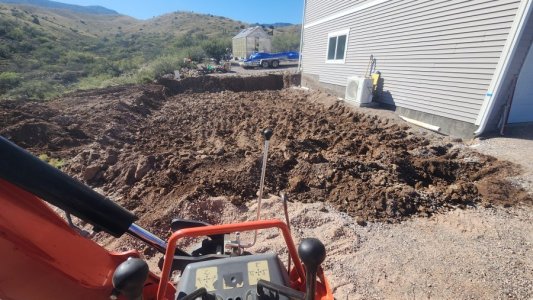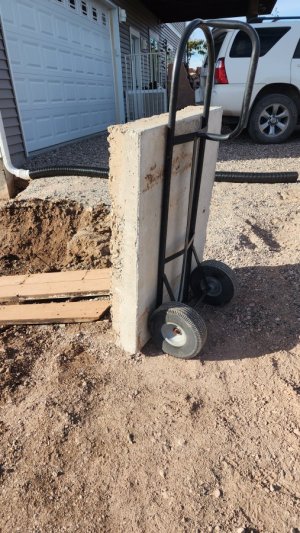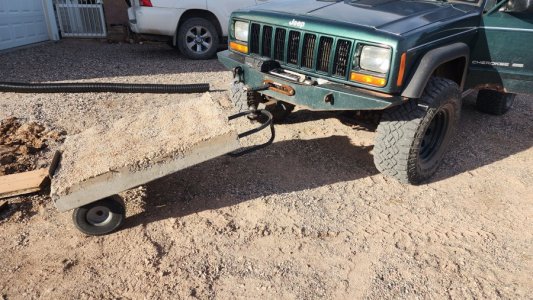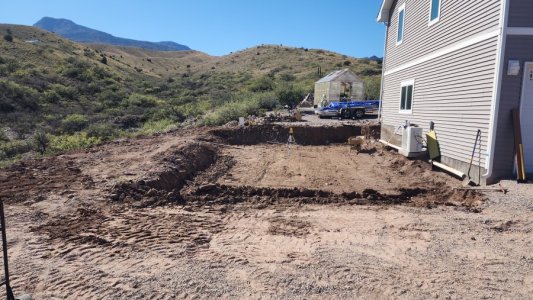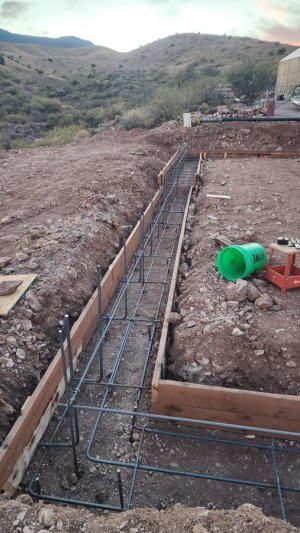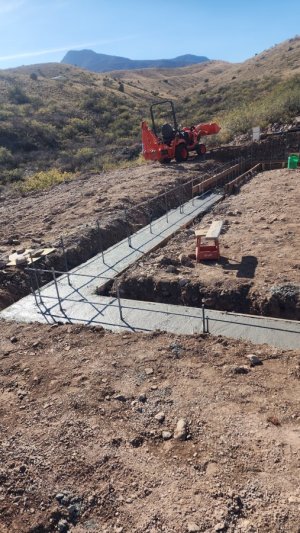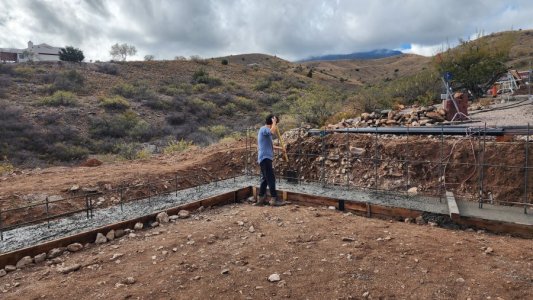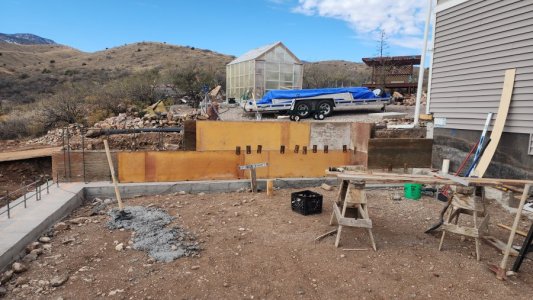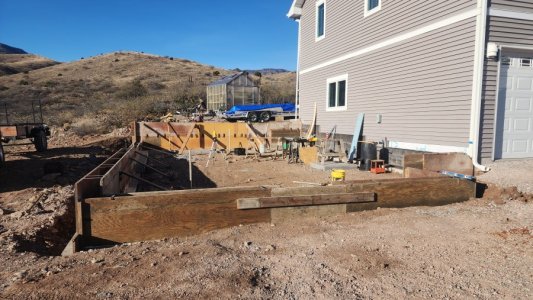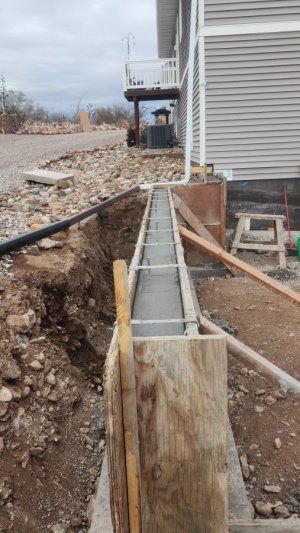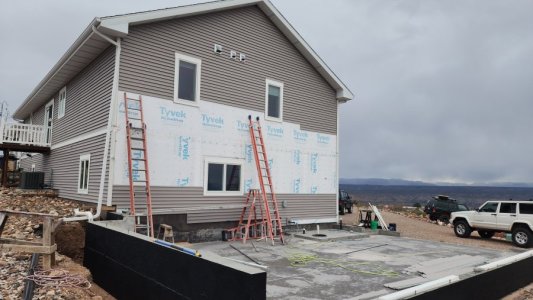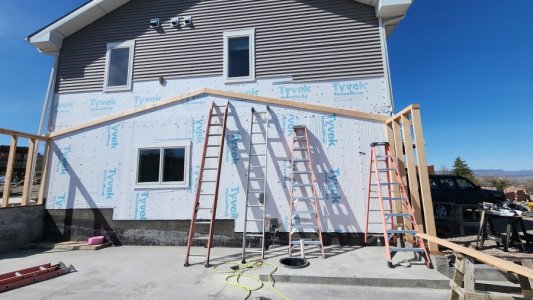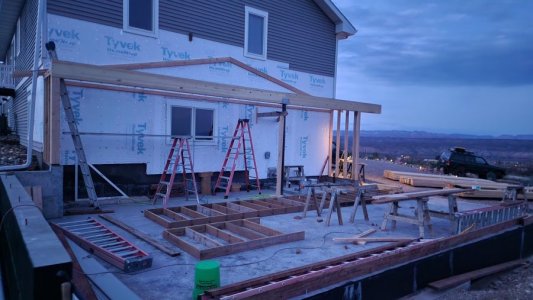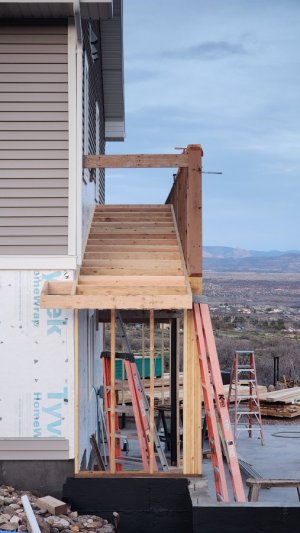- Location
- Clarkdale, AZ
-
Welcome to the new NAXJA Forum! If your password does not work, please use "Forgot your password?" link on the log-in page. Please feel free to reach out to [email protected] if we can provide any assistance.
You are using an out of date browser. It may not display this or other websites correctly.
You should upgrade or use an alternative browser.
You should upgrade or use an alternative browser.
RV Garage Addition (Don't have or want an RV)
- Thread starter lesslimited
- Start date
- Location
- Clarkdale, AZ
Then we got the wife a new car about the same time I acquired my first ever truly rust free XJ. And when the neighbors offered me their old 4runner for $3000, I couldn't say no. So now we had 3 vehicles out in the scorching AZ sun (and occasional snow).
After my good friend Paul offered to help me change the shocks and struts on the 4runner using his two post lift, I decided that while I'm not your typical 62 year old geezer, I am old enough to no longer enjoy rolling around the garage floor on a creeper.
So, time to build a garage large enough for 3-4 vehicles and tall enough to accommodate the van on a lift.
After my good friend Paul offered to help me change the shocks and struts on the 4runner using his two post lift, I decided that while I'm not your typical 62 year old geezer, I am old enough to no longer enjoy rolling around the garage floor on a creeper.
So, time to build a garage large enough for 3-4 vehicles and tall enough to accommodate the van on a lift.
RCP Phx
NAXJA Forum User
- Location
- Phoenix,Az
I hear you there, at 64 and a stroke victim I can't get up from a creeper so a lift has been a life saver! I think your going to need at least a 12' ceiling for a indoor lift, I got mine done 5yrs ago and it's been of great value.After my good friend Paul offered to help me change the shocks and struts on the 4runner using his two post lift, I decided that while I'm not your typical 62 year old geezer, I am old enough to no longer enjoy rolling around the garage floor on a creeper.
So, time to build a garage large enough for 3-4 vehicles and tall enough to accommodate the van on a lift.
https://naxja.org/threads/almost-free.1153956/
- Location
- Clarkdale, AZ
Clarkdale limits the height of a detached structure to 15' and I'm planning on a 14' lift. Could probably get by with a 12' with the current van, but if I get a newer one it will be taller.
Despite having over an acre, there would be no good place to put a detached building anyway. So by doing an attached garage, there was no concern about height.
Started out considering a 20'x32', same size as my current one, then decided to go 24' wide, then upped the length to 38'8.
Drew up some plans and got my permit in October '22. No problems there since my friend Paul was still the Clarkdale building inspector.
Didn't want to borrow money for this so I've been paying as I go. Which is one reason that I'm just now getting close to done.
Despite having over an acre, there would be no good place to put a detached building anyway. So by doing an attached garage, there was no concern about height.
Started out considering a 20'x32', same size as my current one, then decided to go 24' wide, then upped the length to 38'8.
Drew up some plans and got my permit in October '22. No problems there since my friend Paul was still the Clarkdale building inspector.
Didn't want to borrow money for this so I've been paying as I go. Which is one reason that I'm just now getting close to done.
Last edited:
- Location
- Clarkdale, AZ
RCP Phx
NAXJA Forum User
- Location
- Phoenix,Az
Your off to a great start, keep us updated on your progress!"
- Location
- Wasatch Range
Jealous of the large garage and 2 post lift, glad that you can make this happen!
- Location
- Clarkdale, AZ
Thanks guys! I don't like buying new vehicles, just don't see the value. I'd rather spend less money on making it easier to keep my old junk running.
Like I said, I'm almost done now. I didn't want to start a thread when I started because I knew it would take a while and anyone that was interested would get bored. Or be harassing me to get a move on...
And it's really nice to be able to post pics without the wierd tapatalk sizing distortion.
I'll try to post a few pics every day as I can. Working more than I want to right now, and trying to finish a few more things in the garage before next Friday, hosting the next guy's get-together.
Like I said, I'm almost done now. I didn't want to start a thread when I started because I knew it would take a while and anyone that was interested would get bored. Or be harassing me to get a move on...
And it's really nice to be able to post pics without the wierd tapatalk sizing distortion.
I'll try to post a few pics every day as I can. Working more than I want to right now, and trying to finish a few more things in the garage before next Friday, hosting the next guy's get-together.
- Location
- Clarkdale, AZ
- Location
- Clarkdale, AZ
- Location
- Clarkdale, AZ
RCP Phx
NAXJA Forum User
- Location
- Phoenix,Az
That's looking great!!!
- Location
- Clarkdale, AZ
After stripping the forms, next step was to get ready for the slab. When I built the house, lower level was just intended for storage and my woodworking shop.
So I didn't do a bathroom, just a utility sink. Then I finished a 16x20' room at the bottom of the stairs, and was starting to think that a bathroom would be nice. So that got added to the garage.
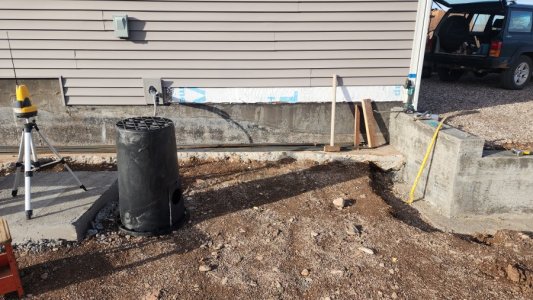
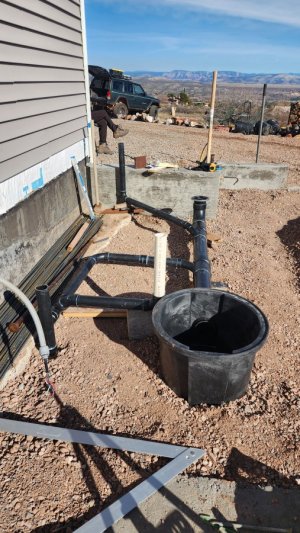
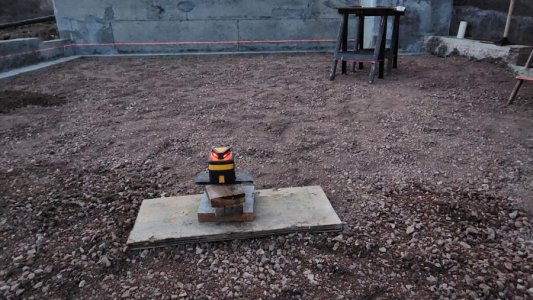
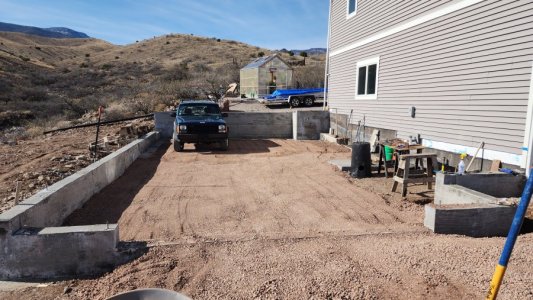
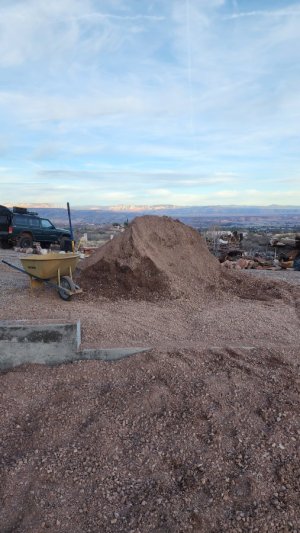
So I didn't do a bathroom, just a utility sink. Then I finished a 16x20' room at the bottom of the stairs, and was starting to think that a bathroom would be nice. So that got added to the garage.





- Location
- Clarkdale, AZ
To this point I had done everything myself, with a little help from the wife and my neighbor James when pouring the footings, and a half day from my contractor buddy Aaron's helper when pouring the foundation walls.
I knew I would need more help with the slab so I got Aaron and his helper, and another good friend who had some concrete experience.
After weeks of delays due to rain, snow, and freezing temperatures, we were finally able to pour.
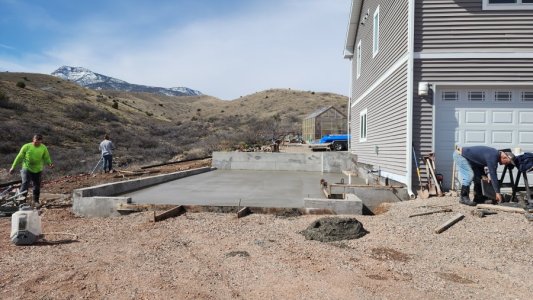
I knew I would need more help with the slab so I got Aaron and his helper, and another good friend who had some concrete experience.
After weeks of delays due to rain, snow, and freezing temperatures, we were finally able to pour.

- Location
- Clarkdale, AZ
RCP Phx
NAXJA Forum User
- Location
- Phoenix,Az
I hope you made a extra thick slab with reinforcement ( at least where the lift goes). I considered a restroom but I thought it was a bit of a luxury and space was limited. I was more concerned with power and a air system.
- Location
- Encinitas, Ca
Looking good! You won't regret one bit for adding in the bathroom and utility sink. I included those in the garage and workshop I built 25yrs ago and use them both several times a day. Nice to clean up at the sink before you go into the house. Have you considered placing the compressor and/or dust collector outside in an attached closet? Saves on floor space and really keeps the noise down.
- Location
- NE Indiana
I love that you can post this now easily on  ! Can't wait to watch you finish it up here (I know it's nearly done, but in pics on here).
! Can't wait to watch you finish it up here (I know it's nearly done, but in pics on here).
mac 'I've seen pics of it nearly done' gyvr
 ! Can't wait to watch you finish it up here (I know it's nearly done, but in pics on here).
! Can't wait to watch you finish it up here (I know it's nearly done, but in pics on here).mac 'I've seen pics of it nearly done' gyvr
- Location
- Clarkdale, AZ
Like everything I build, the slab is overkill. 6" minimum thickness and up to 8" where needed. Aaron probably knows more about concrete than three of your typical concrete guys.
I do have my compressor in a closet off the existing shop. Never thought about putting the dust collector in there. I'm more than half deaf, so I hardly hear it anyway.
My buddy Paul retired at the perfect time, after 15 years as the Clarkdale building inspector. Like me, he started as a framing carpenter as a teenager. So he was happy to help me with the framing.
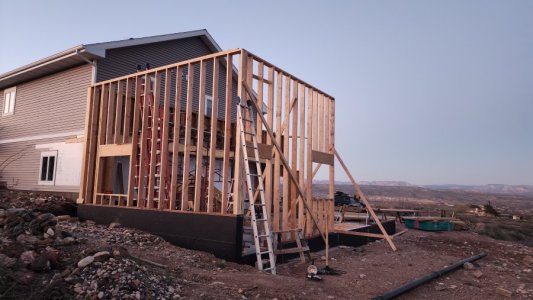
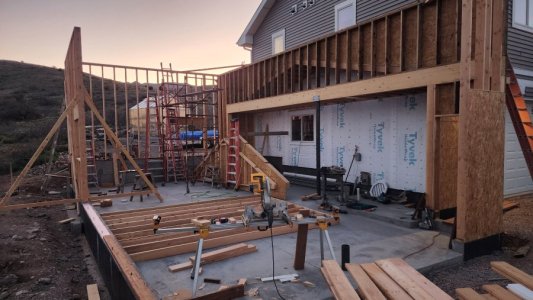
I do have my compressor in a closet off the existing shop. Never thought about putting the dust collector in there. I'm more than half deaf, so I hardly hear it anyway.
My buddy Paul retired at the perfect time, after 15 years as the Clarkdale building inspector. Like me, he started as a framing carpenter as a teenager. So he was happy to help me with the framing.


Similar threads
- Replies
- 0
- Views
- 590
- Replies
- 5
- Views
- 5K

