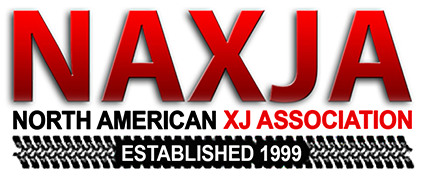- Location
- bourbonnais IL
i need ideas. I'm buying a house with a good size basement and its the only room that needs work right away. so once i get the keys i am walking in with a sledge hammer and getting to work building a nice little home bar/rec room. the plan is to have room for a pool table, sitting/gaming area for the kids, and a full size bar with room for my kegs. i kinda have an idea of how I'm going to set it all up but would like to see some pics and get some ideas.
so whose got a good setup. lets see them.
so whose got a good setup. lets see them.




































