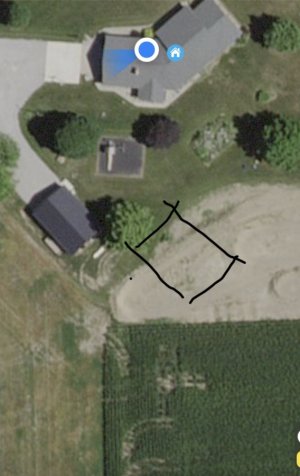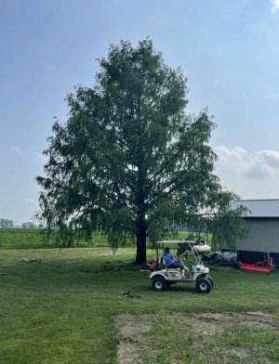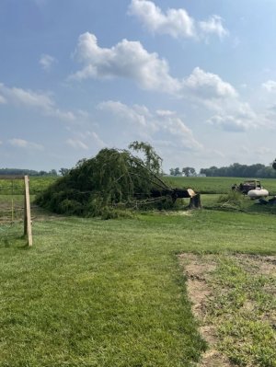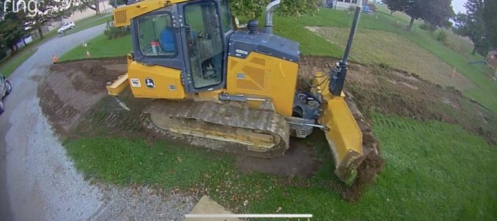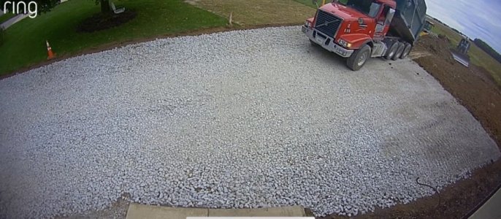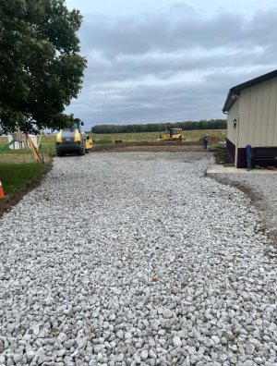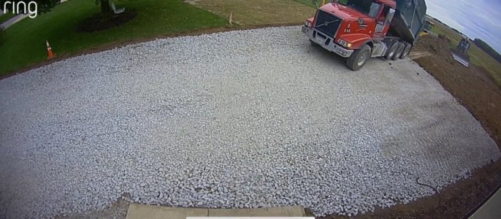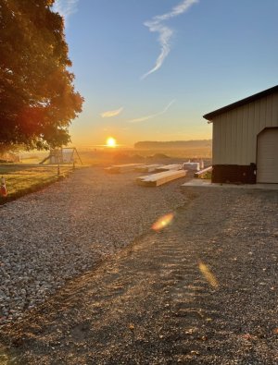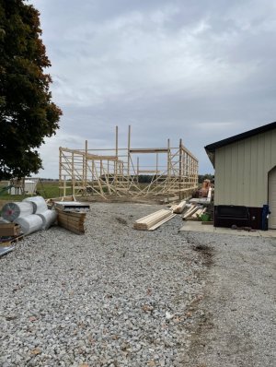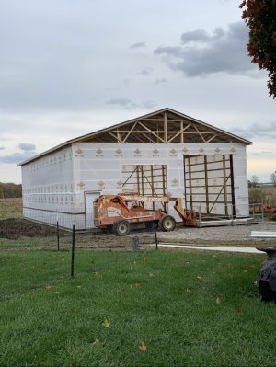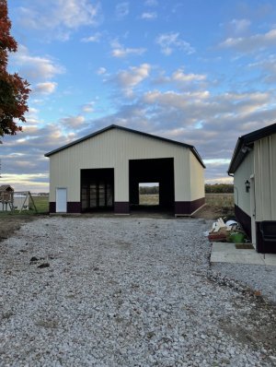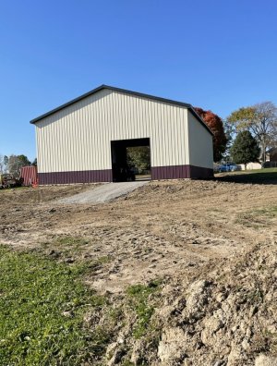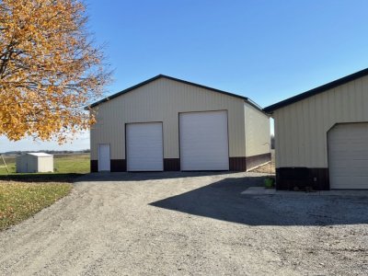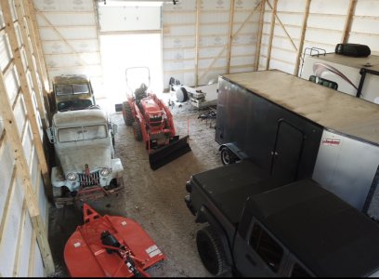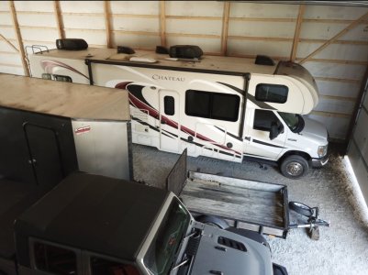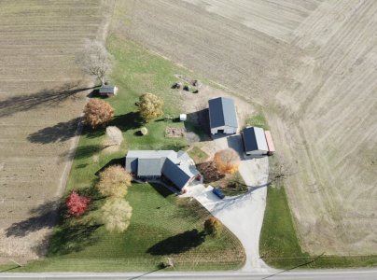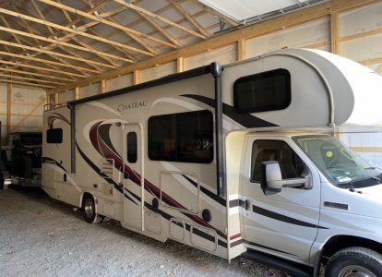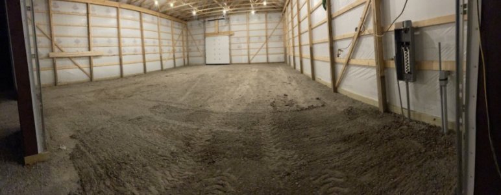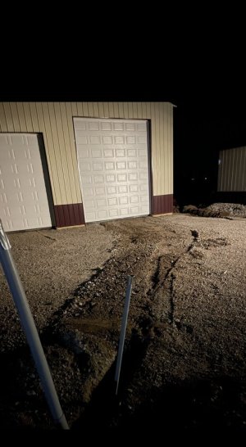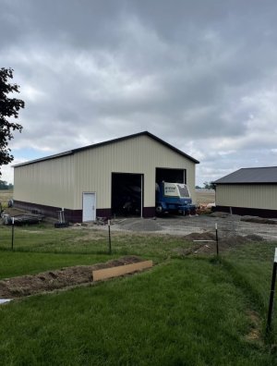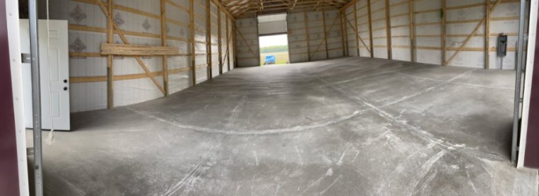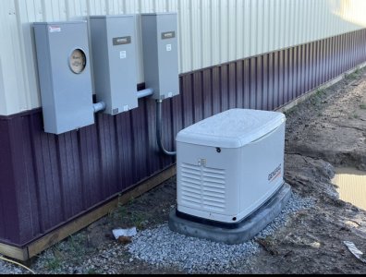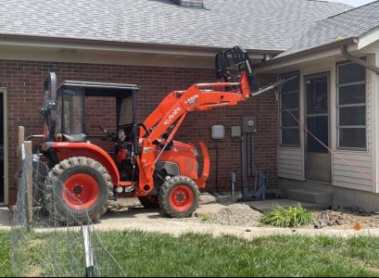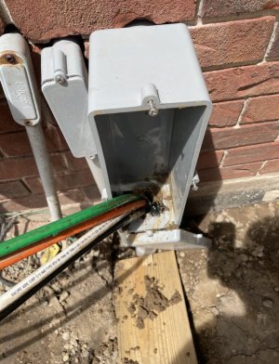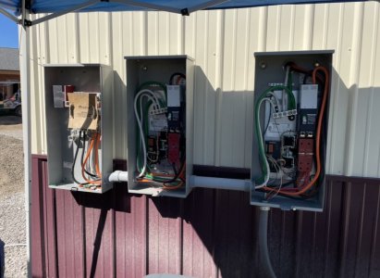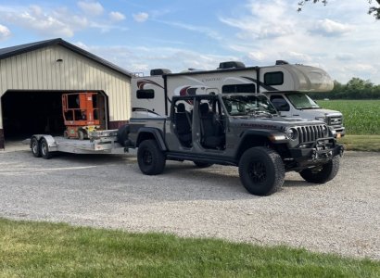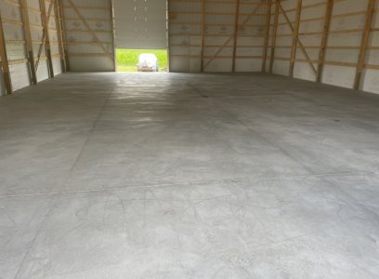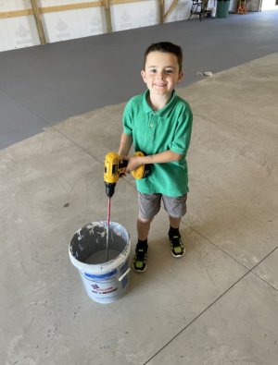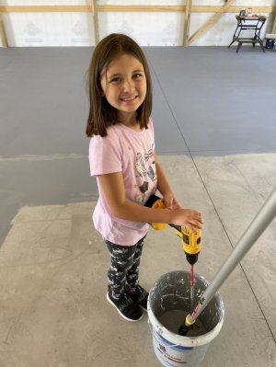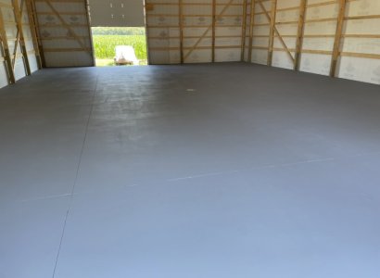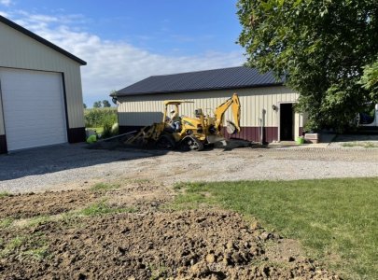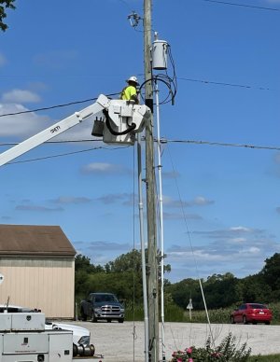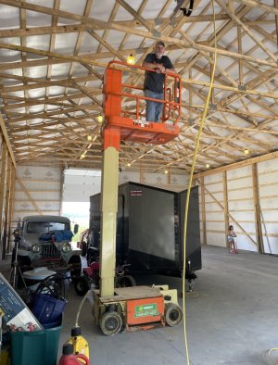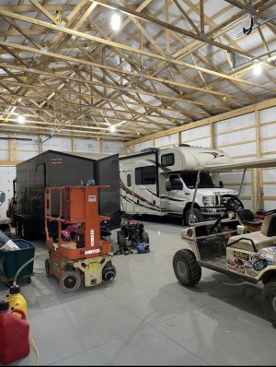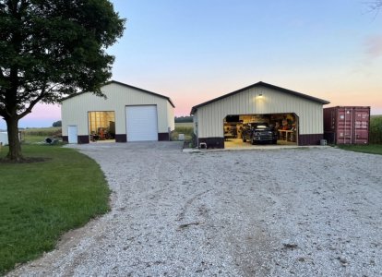- Location
- NE Indiana
In 2020, the heart of Covid, after the protests and getting yelled at were I lived in town when people drove by my house because of the job I do, we decided it was time to step up our game and move to the country.
We had been looking for a few years, but this turned it up and watching prices and interest rates sore recently, it was a blessing in disguise for the right time to move.
My mother passed away in Feb of 2019, my father not really interested in caring for a place on his own, decided to combine forces with us and in November of 2020, we purchased a house on 3 acres, 3 miles from town with enough house for my family of four to live upstairs and dad to live in the basement. The house checked off a lot of boxes, including a modest 24x32 attached two car garage and a 30x40 insulated and heated pole barn, we refer to it as the shop.
My previous bachelor pad turned family house was small with a 28x60 garage in town. Dad had an over sized 2 car garage and we both have a lot of jun…stuff…
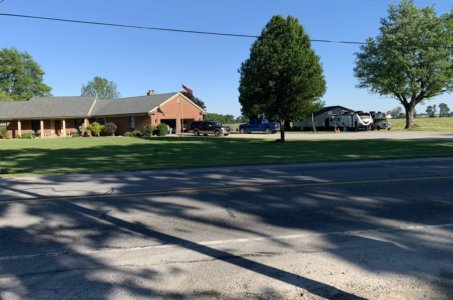
This isn’t the best shot of of the house and the shop, but my buddy camped at our house one weekend early on and I snapped this photo.
A year after moving in, we started building what we call, our barn.
mac ‘more pics to come…’ gyvr
We had been looking for a few years, but this turned it up and watching prices and interest rates sore recently, it was a blessing in disguise for the right time to move.
My mother passed away in Feb of 2019, my father not really interested in caring for a place on his own, decided to combine forces with us and in November of 2020, we purchased a house on 3 acres, 3 miles from town with enough house for my family of four to live upstairs and dad to live in the basement. The house checked off a lot of boxes, including a modest 24x32 attached two car garage and a 30x40 insulated and heated pole barn, we refer to it as the shop.
My previous bachelor pad turned family house was small with a 28x60 garage in town. Dad had an over sized 2 car garage and we both have a lot of jun…stuff…

This isn’t the best shot of of the house and the shop, but my buddy camped at our house one weekend early on and I snapped this photo.
A year after moving in, we started building what we call, our barn.
mac ‘more pics to come…’ gyvr

